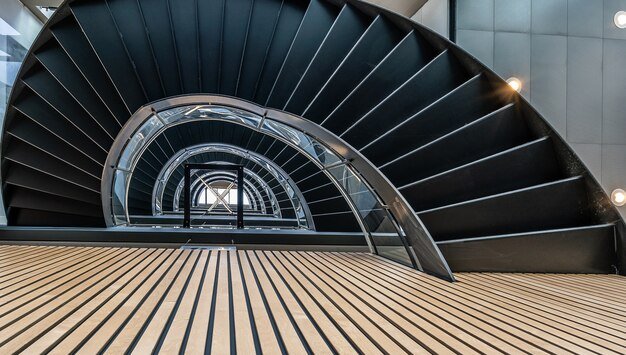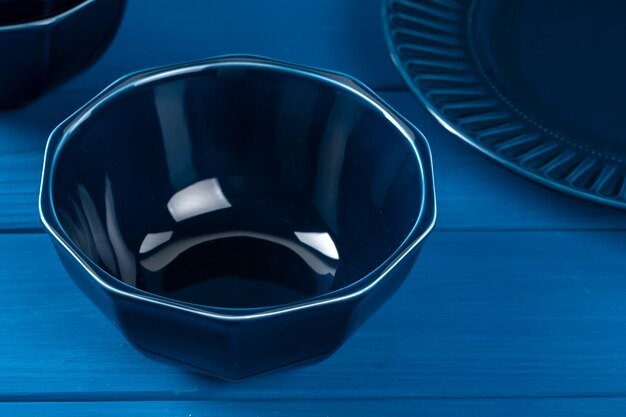In modern architectural design, staircases have transcended their purely functional role of connecting different levels of a building. They have evolved into a statement of style, a visual focal point, and an integral part of the architectural composition. Particularly in open building concepts, where space flows seamlessly and the connection between various levels is often a key design feature, the placement and design of staircases are essential to achieving harmony and balance in the overall aesthetic.
This article explores the importance of architectural stair placements in open buildings, considering both their functionality and aesthetic contributions. From their integration into the design layout to their role in enhancing the open, airy feel of a space, staircases can significantly impact the experience of a building.
Understanding Open Building Concepts
Open buildings are defined by their emphasis on spaciousness and connectivity. The concept emphasizes creating interiors that are free-flowing, with minimal divisions between rooms or floors. Large windows, open floor plans, and expansive ceilings are often characteristic features. In these environments, the placement and design of key architectural elements like staircases become critical in preserving the building’s sense of openness while ensuring they remain functional.
Unlike traditional, more compartmentalized buildings, open buildings prioritize a seamless connection between the various levels and spaces. The staircase, in this context, is not simply a vertical transportation route but also a bridge that connects different areas visually and physically. Therefore, when positioning staircases within an open building, architects must consider the flow of movement, the impact on the space’s overall aesthetic, and how the design complements the larger architectural vision.
The Role of Staircases in Open Buildings
Staircases serve several important functions in open buildings:
- Vertical Movement and Accessibility: Naturally, staircases provide the means for movement between different levels. In an open design, staircases must facilitate smooth transitions between spaces, especially when there are no walls to guide movement.
- Aesthetic Focal Points: In many open buildings, the staircase becomes a central design feature. With the right placement and design, a staircase can be a sculptural element that adds to the visual appeal of the building, drawing attention without interrupting the open flow of space.
- Spatial Flow and Connectivity: In open-plan designs, the staircase can act as a connector between distinct zones, ensuring that the flow of space isn’t disrupted. Its placement helps to unify the design, creating an easy transition from one area to another, whether that’s between living spaces, dining areas, or private rooms.
- Lighting and Transparency: Open buildings often incorporate large windows and natural light. The placement of a staircase can help maximize the flow of light throughout the building, allowing for visibility and enhancing the feeling of airiness.
Factors to Consider in Stair Placement
- Centralized vs. Peripheral Placement
One of the most important decisions when designing an open building is whether to position the staircase centrally within the space or along the periphery. Each option has distinct benefits.
- Central Placement: Placing the staircase in the center of the open space often makes it a focal point. This option works particularly well in large, expansive spaces where the staircase can act as a sculptural element. Central staircases can also encourage movement around them, creating a natural flow and visual connection between different parts of the space. They often become a central feature that defines the overall aesthetic.
- Peripheral Placement: A staircase placed along the periphery of an open floor plan allows for more unobstructed views and maintains the flow of space. This design choice can create a sense of openness and prevent the staircase from dominating the space visually. When placed on the edges, the staircase may also act as a subtle divider, marking transitions between different zones without obstructing the overall openness.
- Visibility and Open View
In an open design, it is essential to consider the visibility of the staircase from different angles of the building. Staircases should not obstruct key views but should instead enhance them. Placing the staircase in a way that doesn’t block natural light or obscure sightlines to important architectural elements like windows or other focal points is crucial. Transparent materials like glass or open risers are frequently used to maintain a sense of visual permeability, allowing the staircase to blend with the open space without overwhelming it.
- Balance of Form and Function
While staircases in open buildings can be incredibly aesthetic, they must also remain highly functional. The width, tread depth, and angle of the stairs are vital to ensuring that the stairs are safe and comfortable to use. Open buildings often feature minimalist designs with sleek, modern staircases, but it’s important that these staircases do not compromise on safety. The design should strike a balance between artistic appeal and usability.
In some cases, stairs with a floating design or spiral form can offer a striking visual impact while maintaining practicality. Materials such as wood, metal, or glass can be selected to enhance both the functional and visual qualities of the staircase, ensuring it complements the surrounding environment.
- Integration with Other Architectural Elements
In open buildings, staircases should integrate seamlessly with the rest of the design elements. Whether it’s a mezzanine floor, an atrium, or a double-height ceiling, the staircase’s design must complement and enhance the overall architecture. For instance, in a building with a double-height living room, a floating staircase can enhance the sense of space and height, creating a dynamic visual interplay between the different levels.
Similarly, staircases can be designed to align with other features in the building, such as skylights, balconies, or statement lighting fixtures. Thoughtful placement can create moments where different architectural elements interact with each other, contributing to a cohesive and visually stimulating experience.
- Consideration of Materials
The materials used for the staircase play a significant role in its visual appeal and integration into the overall design. Open buildings often employ materials that reflect a sense of lightness and openness, such as glass, steel, and light-colored wood. These materials not only contribute to the aesthetic but also help maintain the transparency and openness that are the hallmark of open building designs.
Glass staircases, for example, are particularly effective in open spaces because they allow for uninterrupted views, creating a sense of floating and lightness. Alternatively, wood can add warmth and texture, balancing the sleek, modern elements often found in open architecture.
Innovative Staircase Designs for Open Buildings
Architects are continually exploring new, creative ways to design and place staircases in open buildings. Some popular and innovative approaches include:
- Spiral Staircases: These space-efficient designs can serve as a dramatic focal point while maintaining a compact footprint. They are often used in multi-level open spaces where the footprint is limited but a statement feature is desired.
- Floating Staircases: With steps that appear to float without visible supports, floating staircases add an air of elegance and modernity to an open space. They can be paired with glass or transparent materials to maintain a sense of openness.
- Cantilevered Stairs: These stairs are anchored at one end and project out from the wall, offering a bold, sculptural appearance while maintaining visual flow. Their minimalist nature makes them an ideal fit for modern open spaces.
- Bridge-style Staircases: For large open spaces, bridge-style staircases that connect separate zones or levels add a sense of drama while preserving the open aesthetic. These can be suspended or designed to be partially enclosed to enhance their visual impact.
Conclusion
The architectural placement and design of staircases in open buildings are integral to creating cohesive, functional, and visually striking spaces. Staircases, when thoughtfully incorporated, contribute to the overall flow and connectivity of the building, enhancing both form and function. Whether centrally located as a bold design feature or discreetly placed along the edges of an open floor plan, staircases in open buildings provide an essential link between different levels while enhancing the aesthetic experience. By carefully considering placement, materials, and design, architects can ensure that staircases remain a seamless and beautiful part of the building’s overall architectural narrative.









